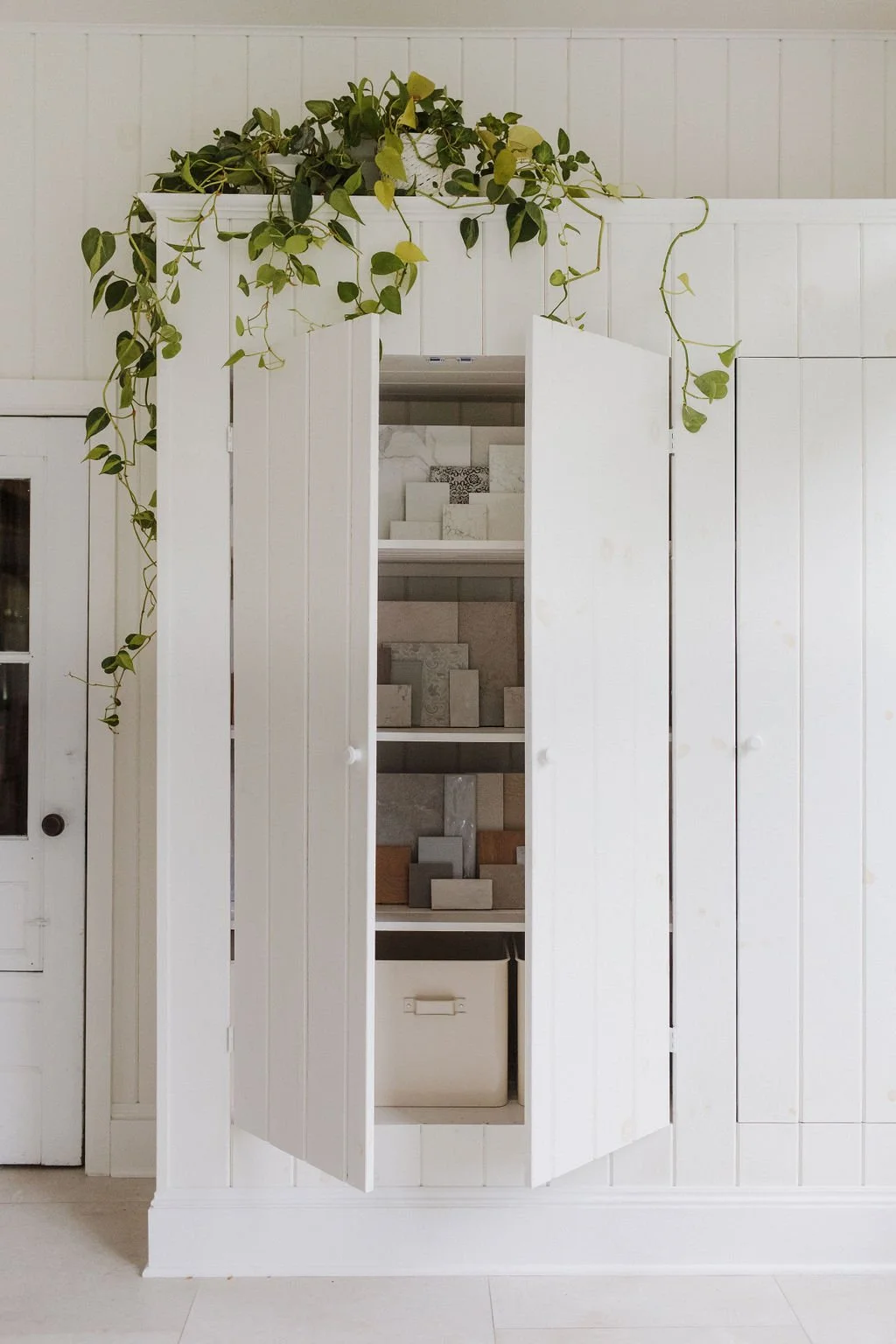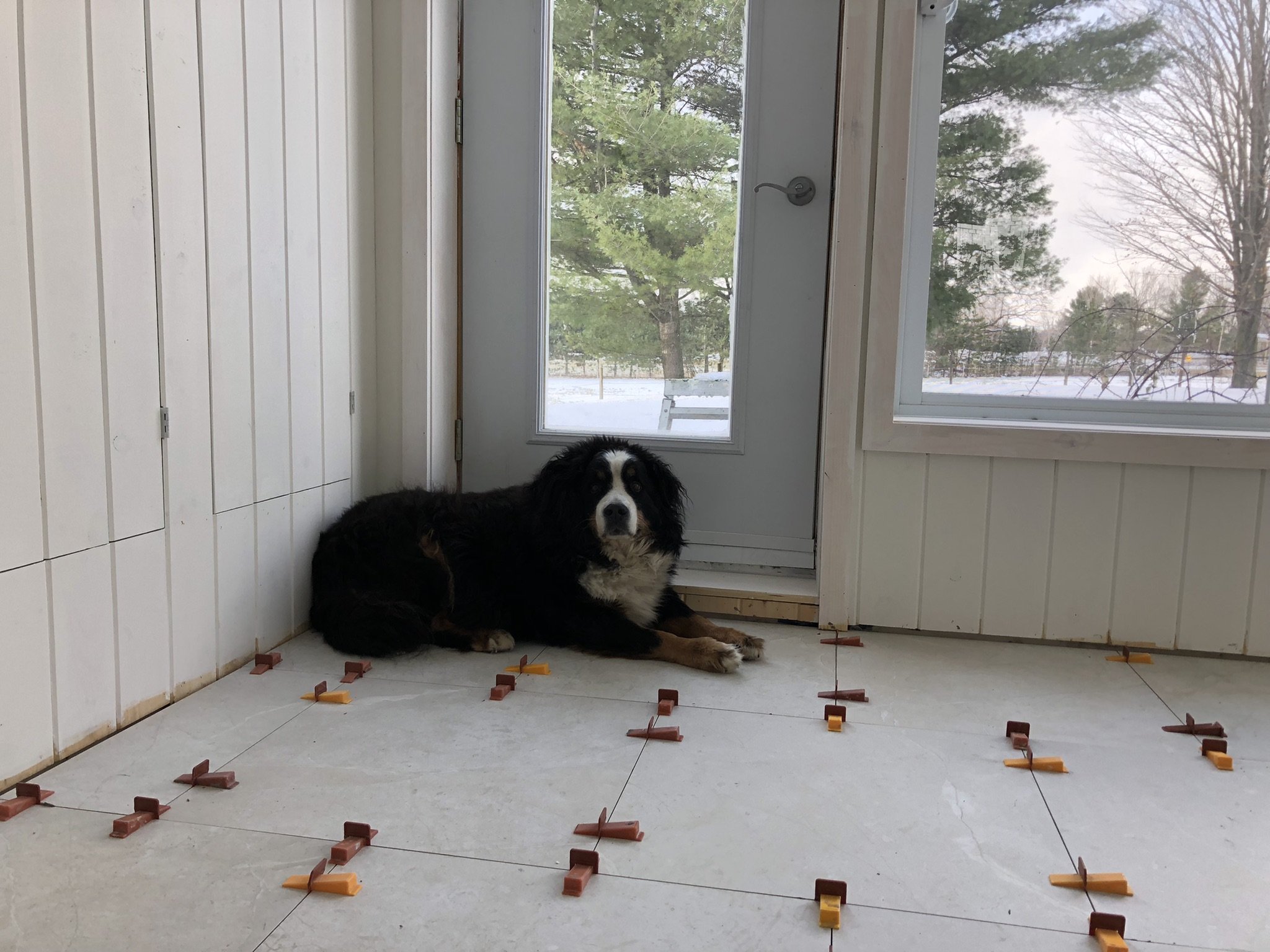A peek into my personal creative space!
Follow along as we tour the newly renovated design studio and the why behind selecting this unfinished space to be my place of work.
Step inside
An immediate feeling of peace sets in. The space is defined by the combination of light colors and materials, with a few personal touches layered in. It’s cozy and inviting in a fresh way.
We fell in love with an 1830’s farmhouse on a small acreage in Hinchinbrooke, Qc. The original house was enlarged with a modern style open concept living room and an unfinished sunroom that intrigued me from the very beginning. But we struggled to decide what the best use of this extra space could be.
This west facing sunroom is filled with natural lighting and overlooks the horse pasture and fields in the distance.
Maybe this could be my design studio…
→ A place where no artificial lights are needed throughout the work days.
→ A place where I can glance up at horses peacefully grazing away.
→ A place that is quiet and inspiring, where I can explore creatively.
This was it.
Planning & Renovations
After claiming the space, the design planning started. It was important to create a design studio that felt like an escape from the rest of our home. I envisioned the look and atmosphere with calmness and tranquility.
The look was achieved with simple materials, first by starting with a foundation of wrapping the walls in pine, painted in a warm white to create a subtle texture. Ceramic tile with a soft beige veining was then installed in a brick-lay pattern, completing the neutral and natural feeling.
Neutral colors, natural materials and quality over quantity are go-to choices for creating a serene space that is visually appealing and stands the test of time.
Main desk
The modern sit to stand desk serves as a daily workspace. This is where brainstorming and focused work takes place. It’s paired with a beige herringbone patterned cowhide rug for added comfort and completed with a dark wood antique office chair passed down from my grandparents.
Additional seating area
The round fiberglass table and chair set was also passed down and serves as a collaborative space. A large surface for laying out samples, designs, and to host meetings.
Since much of the design process stems from inspiration, this designated table is where everything can be viewed at once. Design books propped as inspiration for a particular project, paint swatches, fabrics, stone and wood samples, etc.
It’s where all the testing and decisions come together.
The Built-in
A custom cabinet was purposefully designed to look like an old armoire and tie in seamlessly with the surrounding paneled walls.
Open a world of inspiration! This is a library of materials where I can pull ideas from, explore materials options and begin piecing together design concepts.
A big dream for this room was to have it feel inspirational, creative, and functional. The space is cozy and inviting with intentional decorative pieces that hold meaning.
Grounded in timeless design, while embracing a simplicity that is calming and uncluttered.
Create a meaningful home, true to your personal style.


































