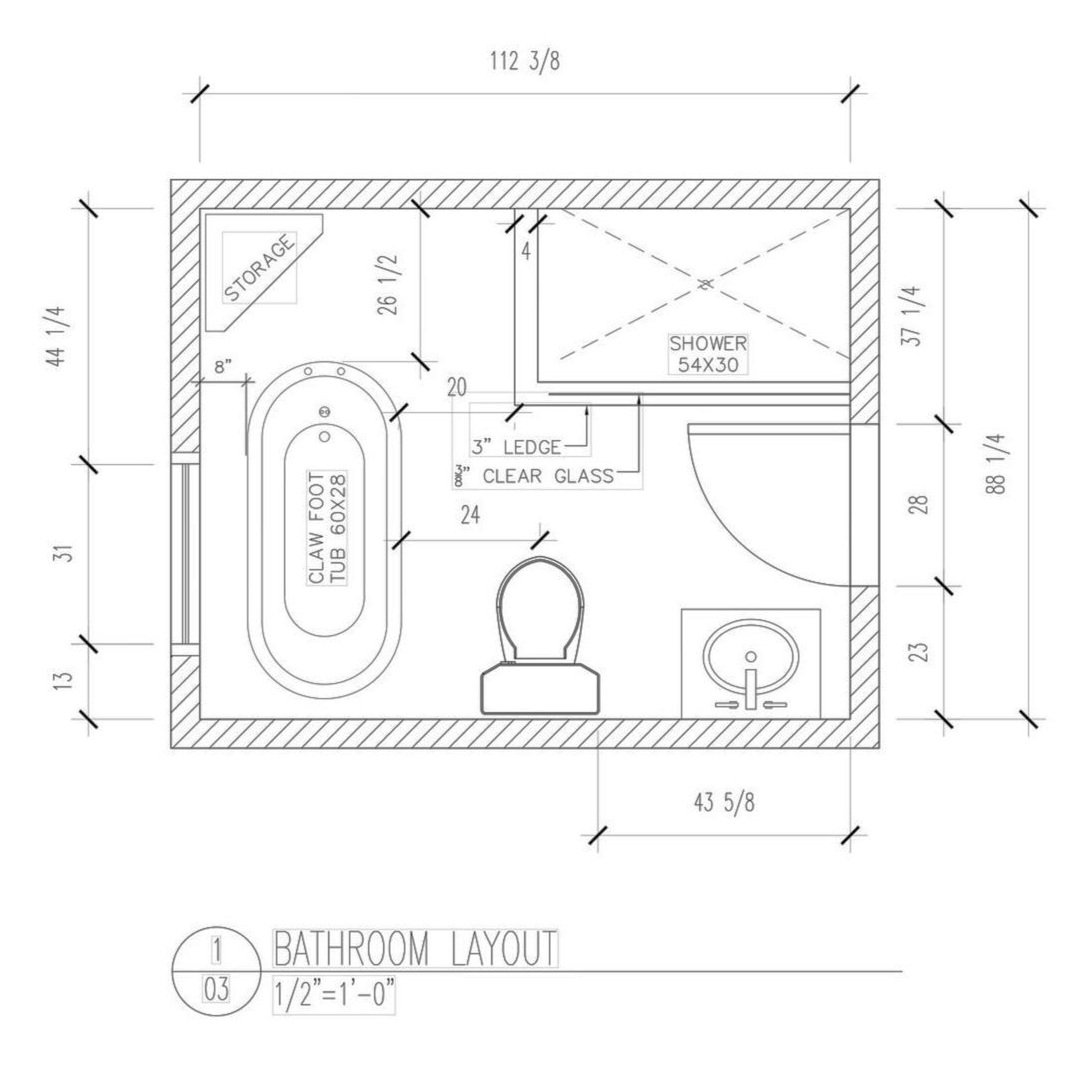Before and after
Same space and same square footage, but a completely new layout and look!
Patterned ceramic floors define the aesthetic of this space while the classic white subway tiles along the shower and tub wall keep the space bright and open while protecting the wall from water.
The project goals
The goal for this bathroom renovation was to make the most out of the space available and to have all that was on the clients wish list included in the space in a way that looked meant to be.
A functional bathroom in a “small” space requires creativity and thoughtful decision making. I believe a bathroom needs to be highly functional but I also know it can be beautiful. The layout and the finishes are all elements that we paid close attention to because all of the details really do matter.
The design & planning
Careful planning went into creating a layout that allowed for a clawfoot tub, toilet, vanity, walk-in shower and storage cabinet (see bathroom layout above).
Although the space is not large, this timeless black and white bathroom is both beautiful and functional.
The materials & personal touches
A seamless section of glass divides the shower from the simple vanity and toilet.
The glass was an important material in this project because it creates a feeling that the space is much larger. The restored white classic clawfoot tub was positioned under the window, allowing access to the doorless shower.
The homeowner found an old door and wanted to find a way to use in the space so she worked with a local artisan and had a piece of antique etched glass installed in the door, creating a privacy panel. The elegant panel now hangs on the bottom half of the window, providing privacy without blocking any natural light.
Find out more about my design services and get started with your bathroom renovation:











