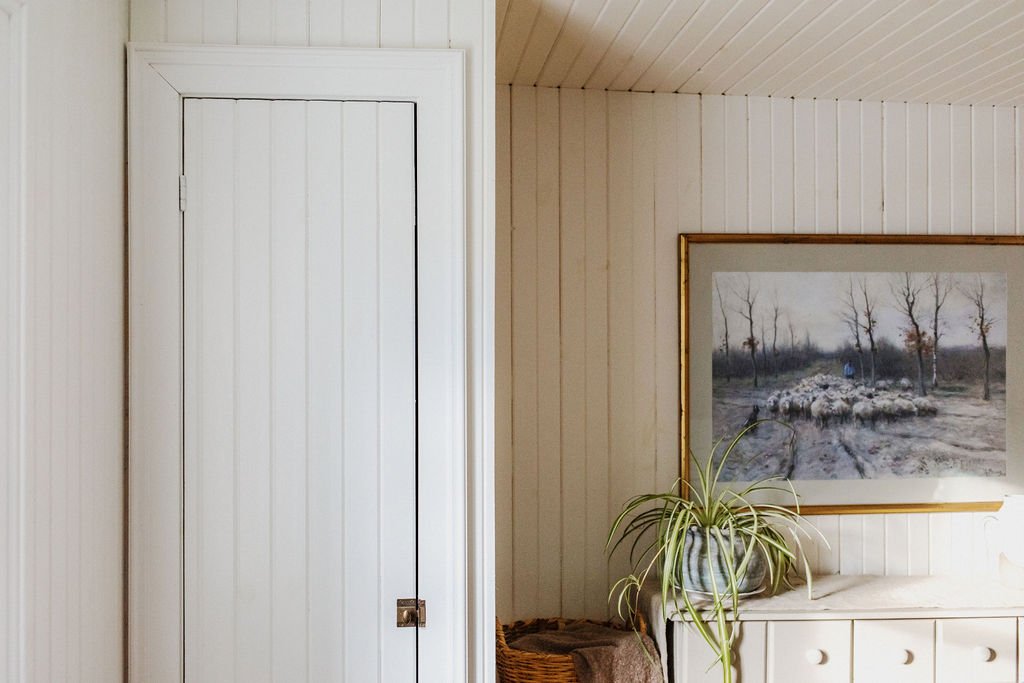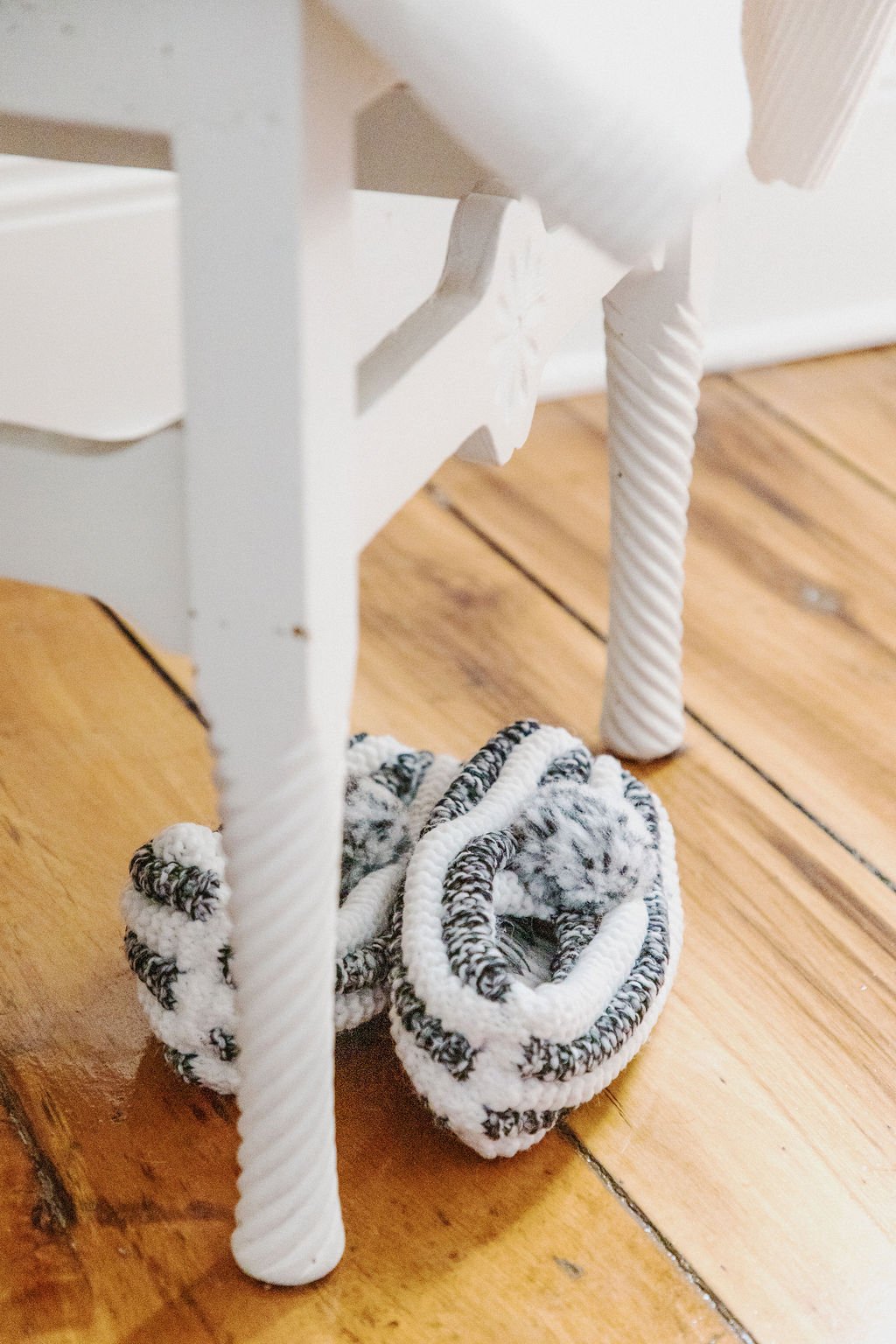We renovated our 1830’s farmhouse!
Just over a year ago we purchased an 1830’s farmhouse in Hinchinbrooke, Québec.
The original house dates all the way back to the 1830’s and in recent years an extension was built, connecting the original house to a large, vaulted ceiling living room.
The original upstairs landing, which you will see photos of below, connects on to a mezzanine, overlooking the new living room below.
the unfinished space
We moved into the unfinished space and looked forward to soon renovating and completing the entire upstairs.
Updating was needed on the original house and after giving ourselves the time and space to live and use our home we discovered what works best for us and the space itself.
I then creating plans and elevation drawings of the space for our carpenter while starting to gather ideas for all of the materials, finishes, colors and lighting.
Demo day
A few changes to the layout were made to efficiently use the space and to better serve us, all while preserving the charm of the small and cozy one-and-a-half-story home.
We wanted to bring this space back to an original style, the past where only a few simple materials were used.
Materials
V-grooved pine covers the walls and ceilings in the walk-in closet and main bedroom which add texture to the space while keeping it bright with a warm off-white paint.
Floors
Layers of plywood, carpet, linoleum and paint were removed, revealing the original wide planked hardwood floor.
Main Bedroom
The main bedroom is simple. It includes a small yet practical built-in closet, a queen size bed and a dresser. An antique chair is angled in the corner, placed with a trailing plant and artwork hung on the wall beside.
Spare Bedroom
A queen sized bed and nightstand fit well in the smaller bedroom with a built-in closet offering more storage space.
Walk-in closet
The walk-in closet is accessible just off of the main bedroom and also directly from the bathroom. Custom built-in cubbies were installed along the entire slanted wall, maximizing storage space.
On the opposite side a section of wall was built to create a cavity to hold two hanging rods.
Simple brass hooks were installed on the wall to hang belts, etc.
Landing
Low walls were built as guardrails for the staircase with a feature wall in the pine planks.
The existing landing closet was extended to incorporate a built-in shelving unit, a space to showcase books and mementos.
Doors & Hardware
We salvaged the original 4-panel and 6-panel shaker doors! Replacing new builder grade hollow doors for the original solid wood doors helps bring back an authentic look to space.
The remaining doors for the narrow closets were made out of v-grooved pine. All of the doors and trim were painted in a soft white pearl finish.
Hardware for the door knobs and cupboard latches are brass and brass plated.
Lighting
The acorn pendant hangs above the staircase with additional brass flush mount lights in the landing and walk-in closet.
Instead of overhead lights for the bedrooms, an antique picture light was mounted above one nightstand and a lamp set on the other nightstand.
I've never worked with an interior designer...
What to expect + 3 myths to know before hiring a designer









































