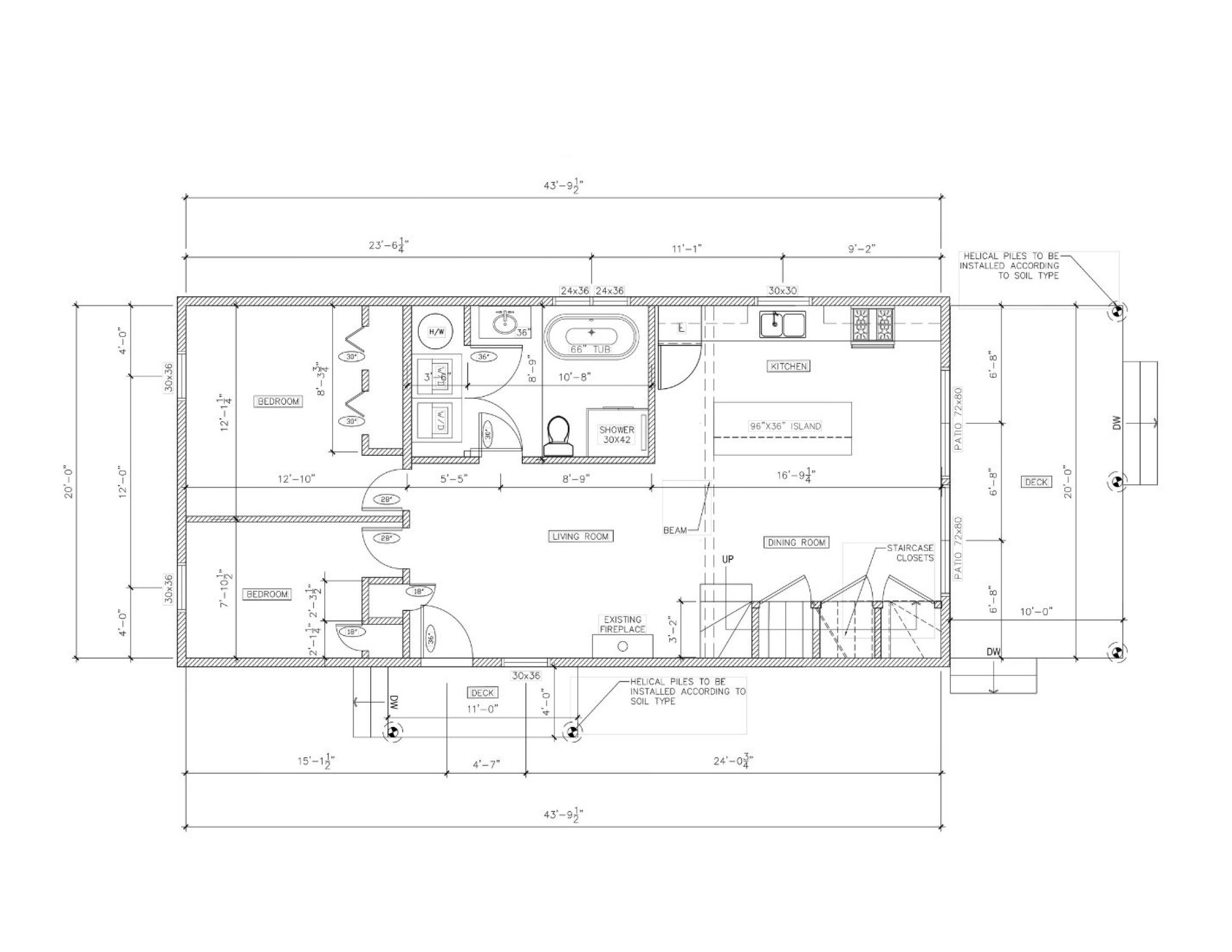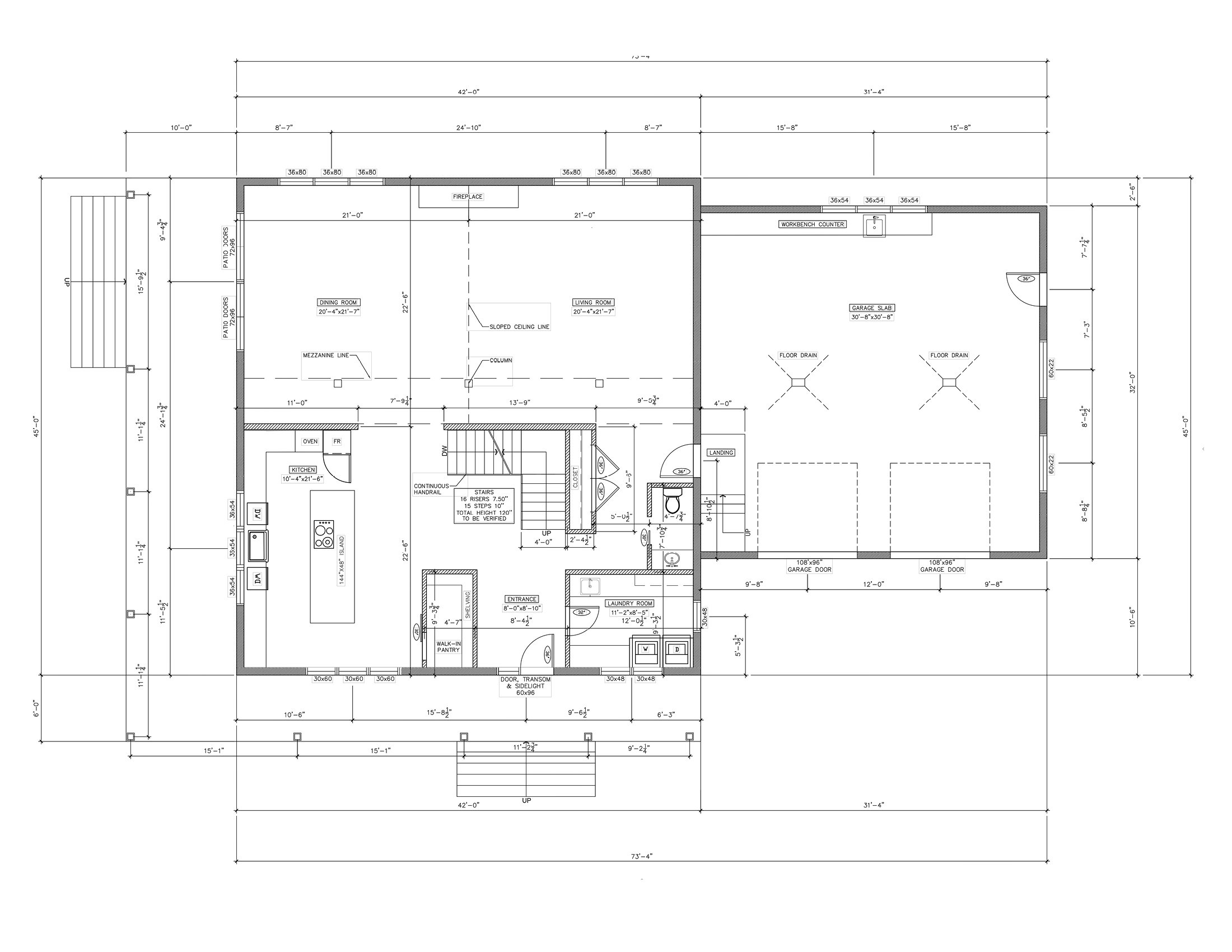Fact: A set of plans used to be called “blueprints” and they’re essentially still the same, only printed on regular paper.
Keep reading to learn more about layout plans and which type of plan you need for your renovation project.
what’s a Layout plan?
A layout plan, also known as a furniture plan, is designed to show the new placement of furniture and the relationship between every room. This type of plan includes all movable and fixed furniture (kitchens, bathrooms, etc.), providing a clear and helpful way to visualize your new space and how you will navigate through it.
The plan is scaled, making it easy to establish proportionate sized furniture that works best for the space. Each room is labeled with its name and dimensions for easy understanding.
what are the Symbols on the plan?
The symbols on the plan represent doors, their swing directions, and window placements, which help understand the circulation and movement through each room. The placement of furniture must be coordinated with these elements.
The placement of windows guides the placement of both fixed and movable furniture and the partition walls that create the new rooms. A lot of information must be considered when configuring new rooms and the plans indicate all of the necessary information. The plans ensure that no information or details have been left out or forgotten. All information is ready on the plans for the construction phase.
what’s the Difference between a layout plan and a construction plan
A construction plan focuses on the necessary building information and dimensions, excluding movable furniture. It describes all walls, doors, openings, and windows, with dimension lines and sizes labeled. See plan below.
what are benefits of a plan?
Both the furniture layout and construction plans offer several benefits:
Clarity: They provide a clear picture of how the renovated elements will look, showing the “big picture.”
Organization: Plans allow you to organize the entire project before starting and prioritize spaces that need to be completed within a specific timeframe.
Flexibility: They enable you to explore possibilities and test different scenarios, especially crucial when adding onto an existing structure.
You’ll benefit from a layout and construction plan if you’re looking to conceptualize your ideas and plan how you want your space. For more information on what’s required for your renovation project:





