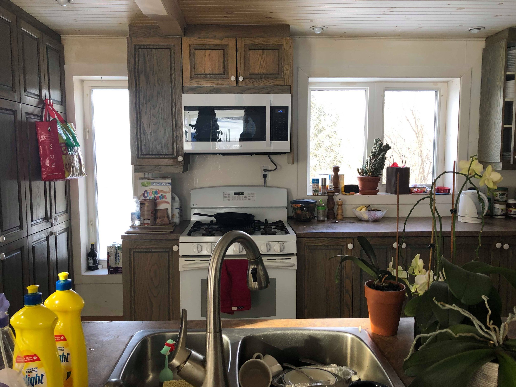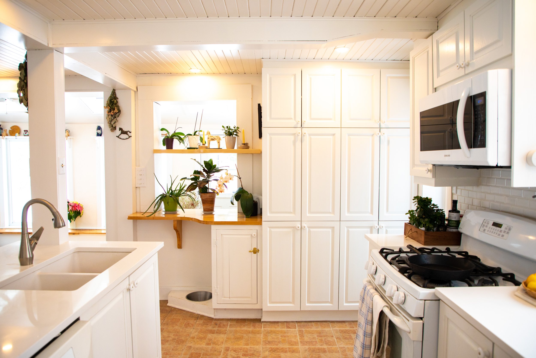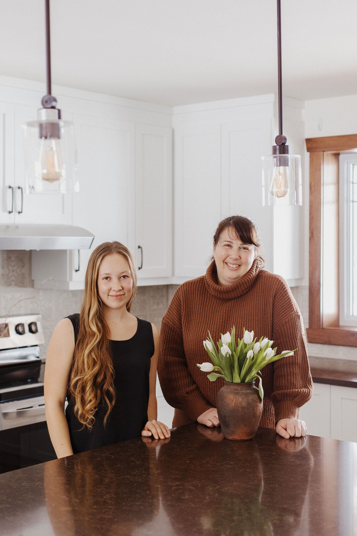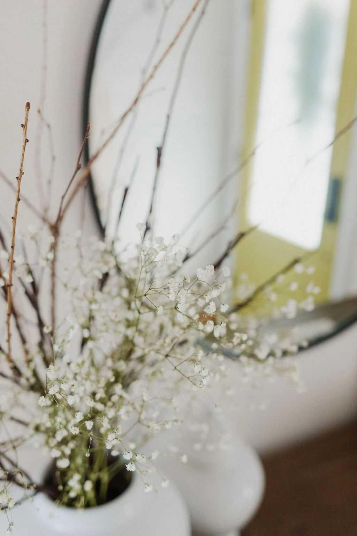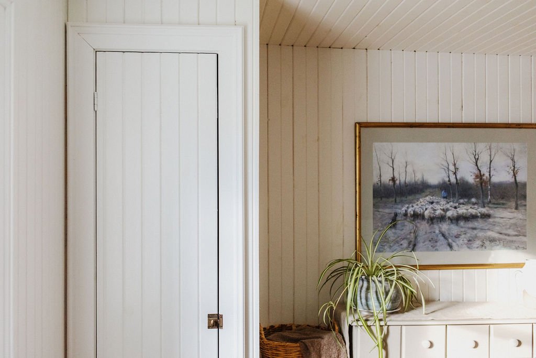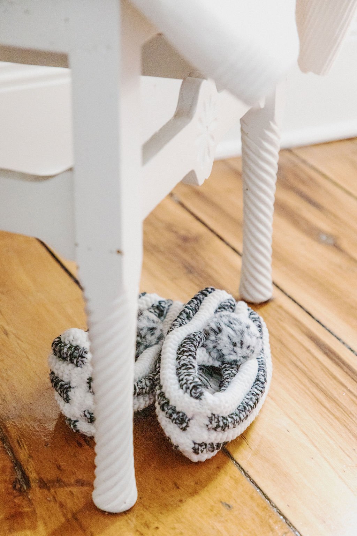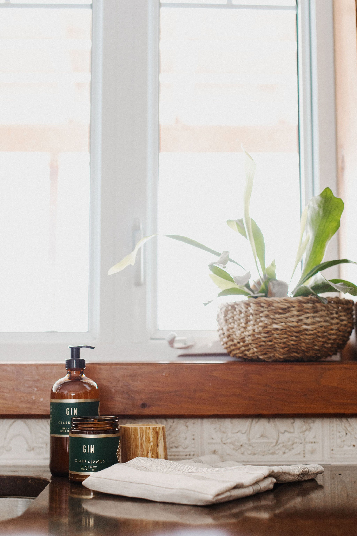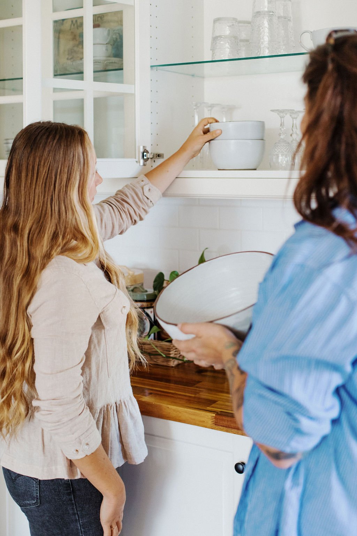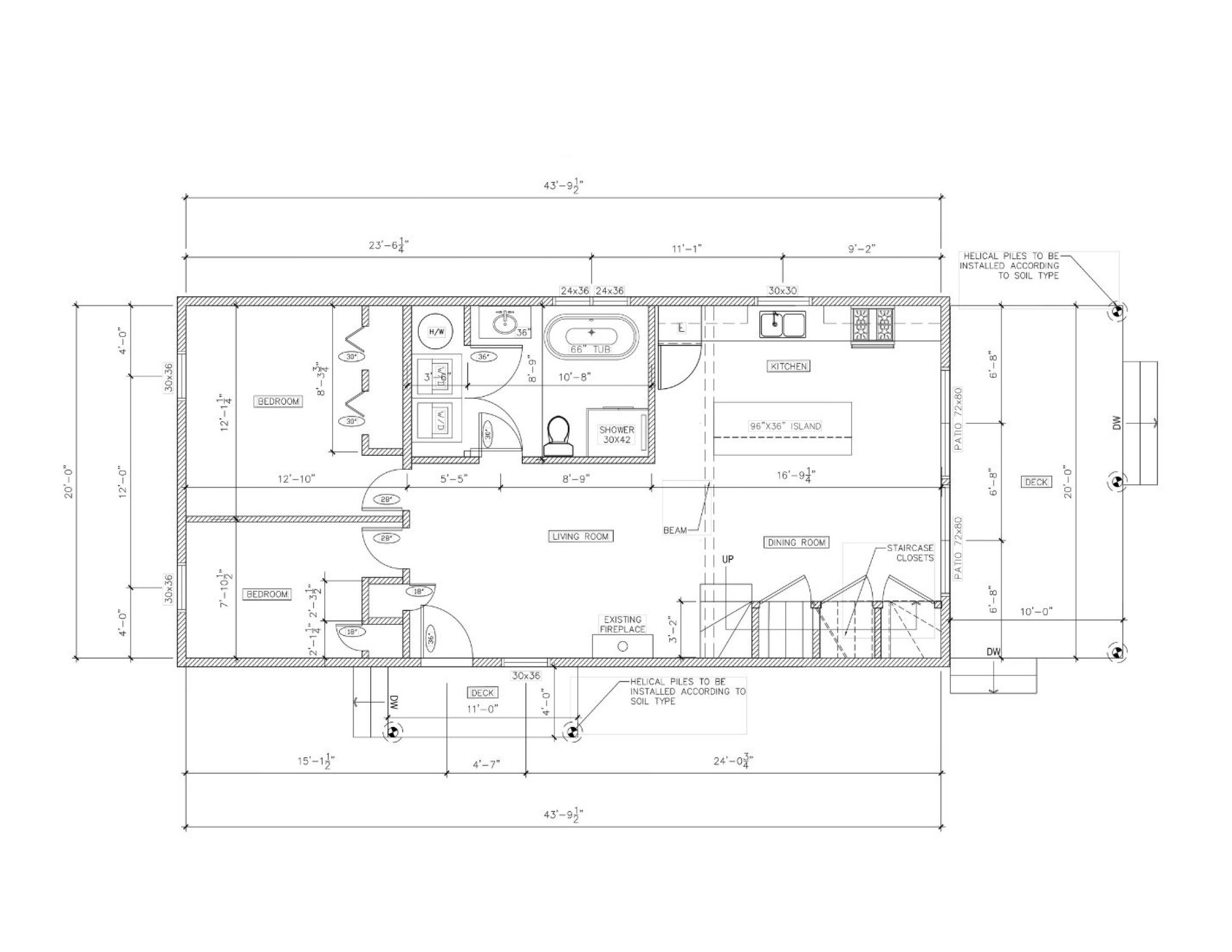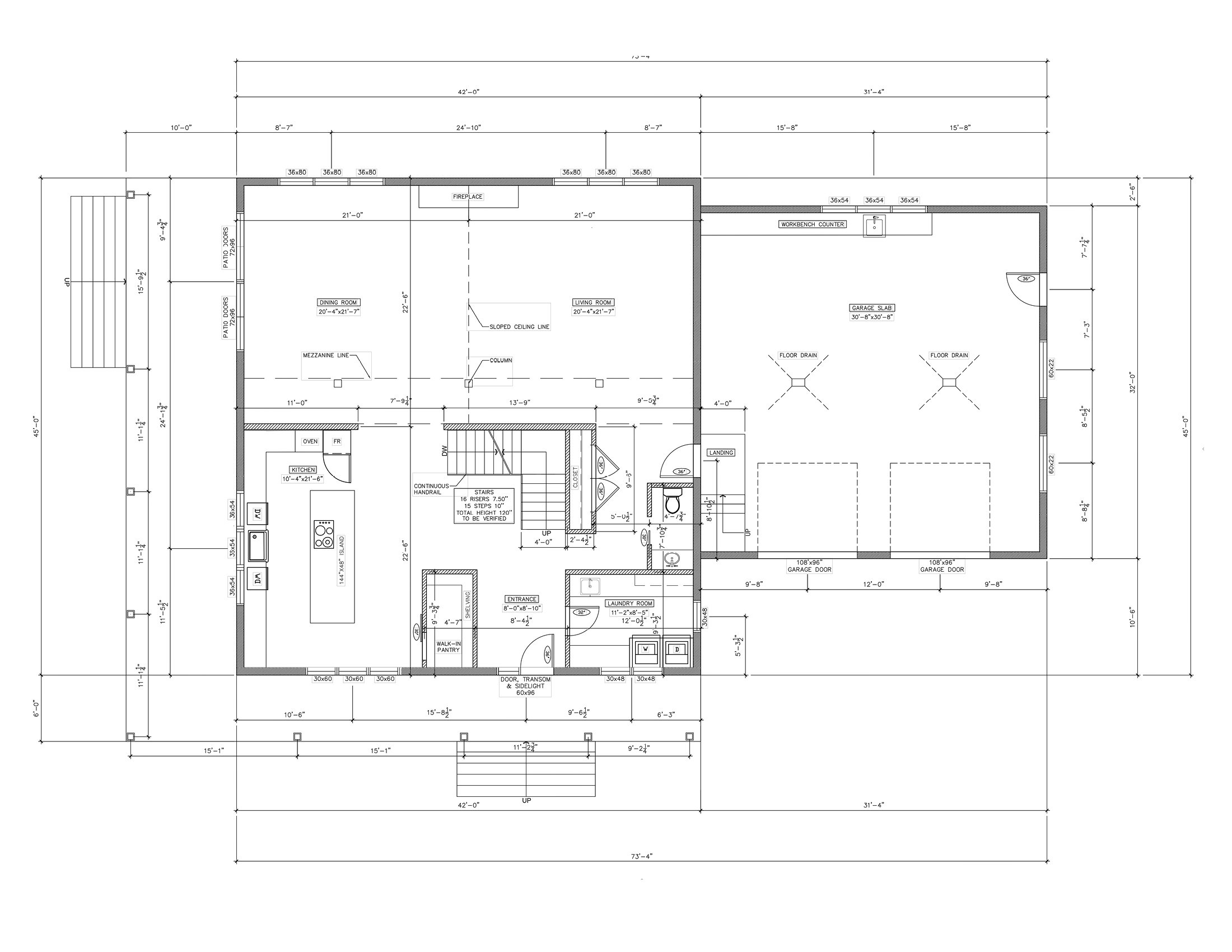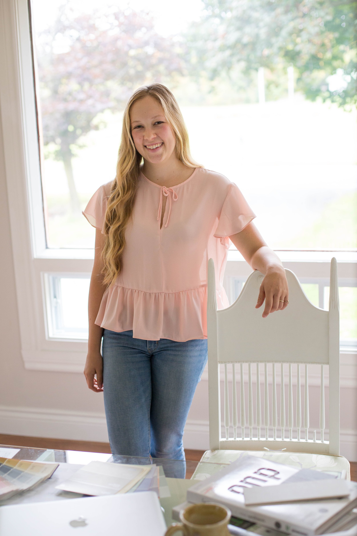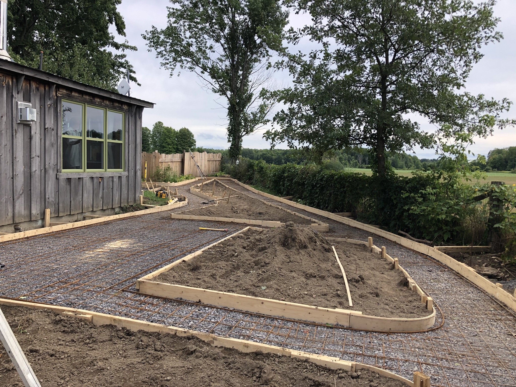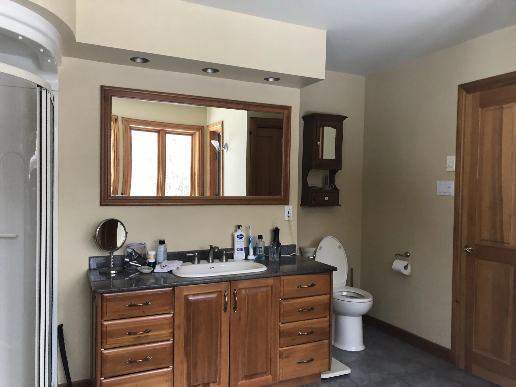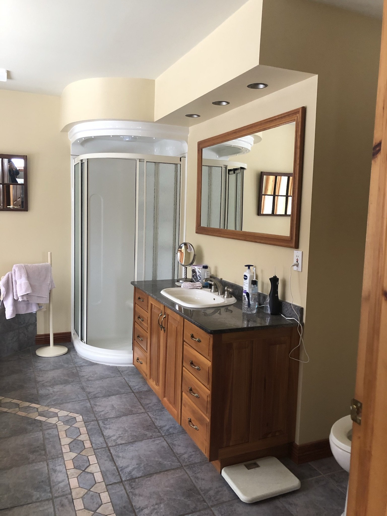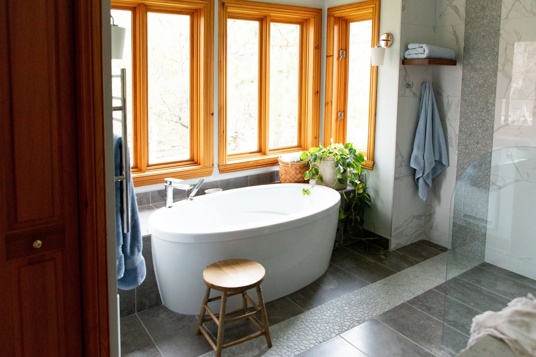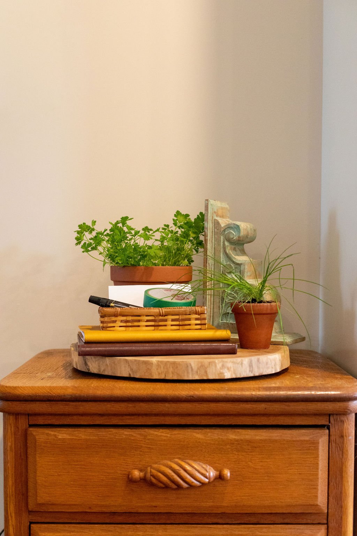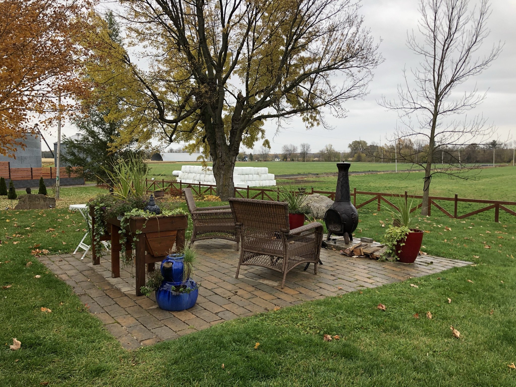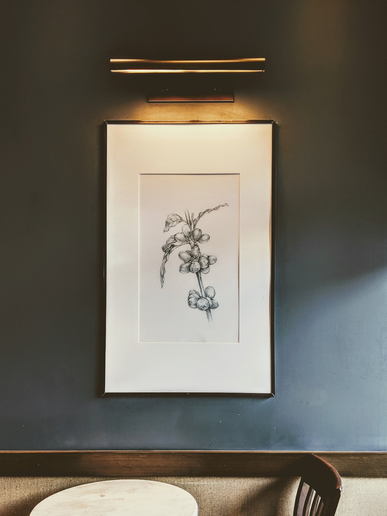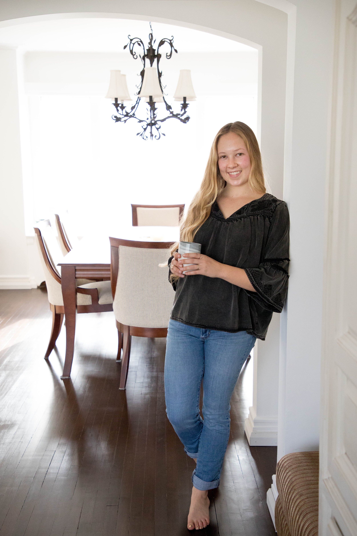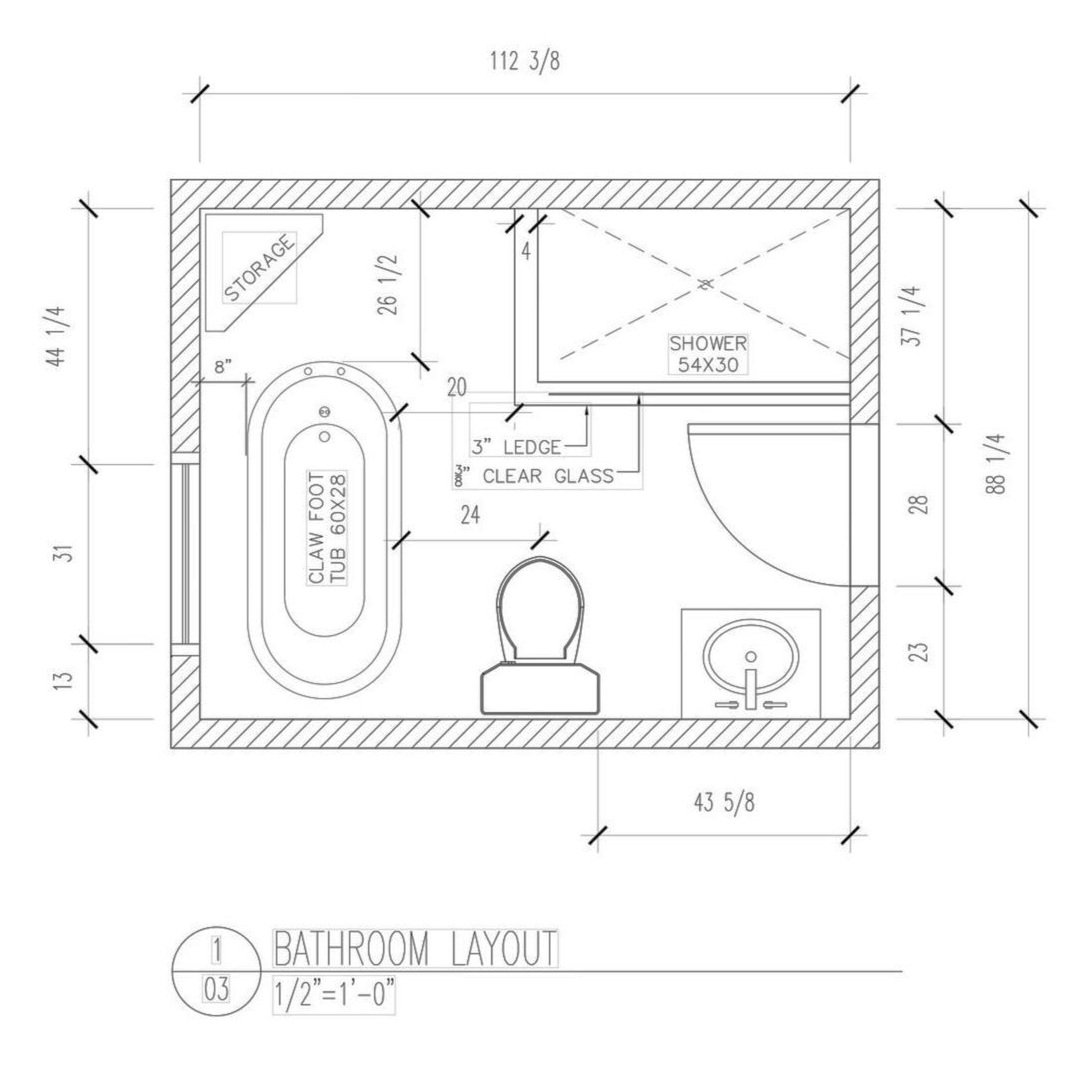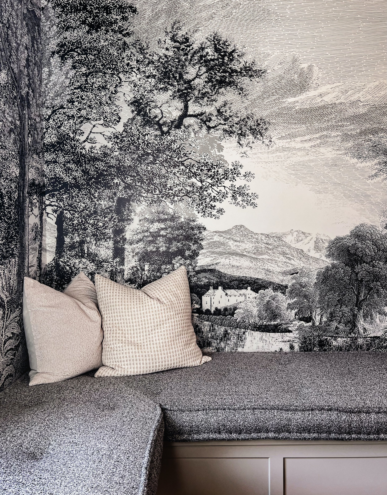A before-and-after kitchen remodel to inspire your next home update.
The existing wood cabinets were structurally sound and functional. For an efficient upgrade the cabinets were painted white and reused.
Keep reading for all the updates…
Materials
New quartz countertops were installed for a fresh and clean new look, paired with small beveled subway tiles adding character and texture to the all-white kitchen.
Hardware
Aged brass cup-pulls were installed on the bank of drawers, pairing with the original ceramic knobs on the doors.
Wood accents
An existing opening in the wall turns into a practical shelf for plants. This design keeps a sense of openness to the kitchen while bringing greenery into the space in a non-intrusive way.
Personal touches
Use available space when it makes sense to do so. Under the curved wood countertop and additional cabinet was built to store dog food, with a convenient water bowl built-in beside.
Consider your needs and daily routines before renovating.
What is most important to you?
How do you want to use this space and for what functions?
How can this space make life easier for you?
Interior design can make life at home easier and more enjoyable.
Begin here:
What to expect and how to plan for a successful project.
The 7 renovation stages to know

